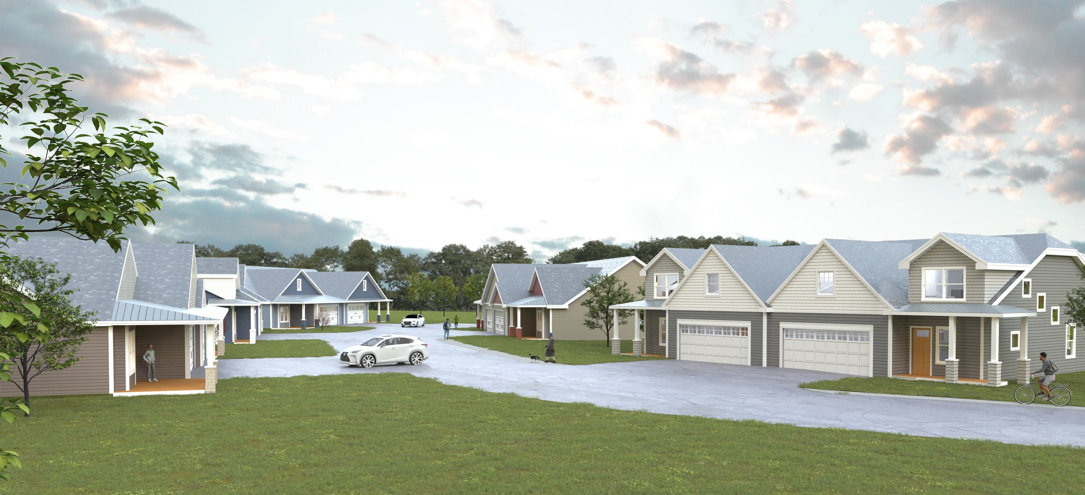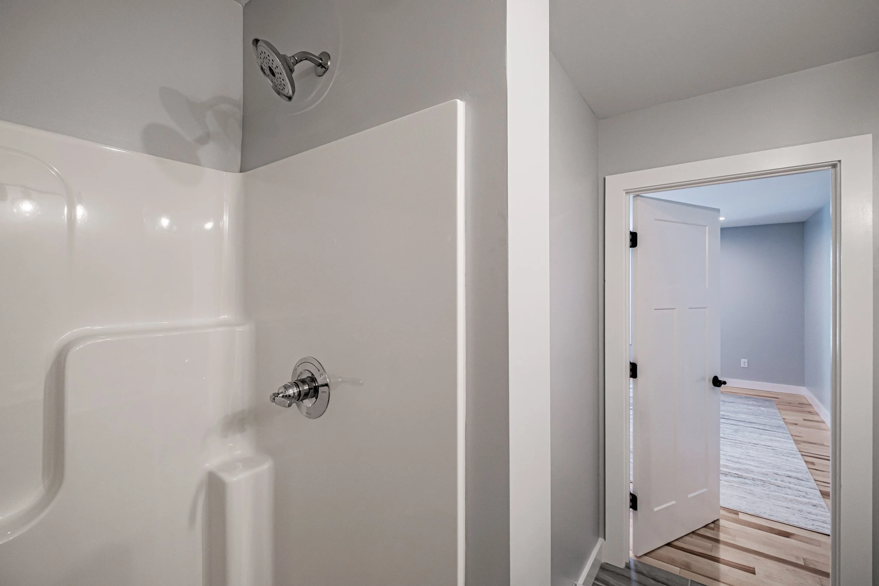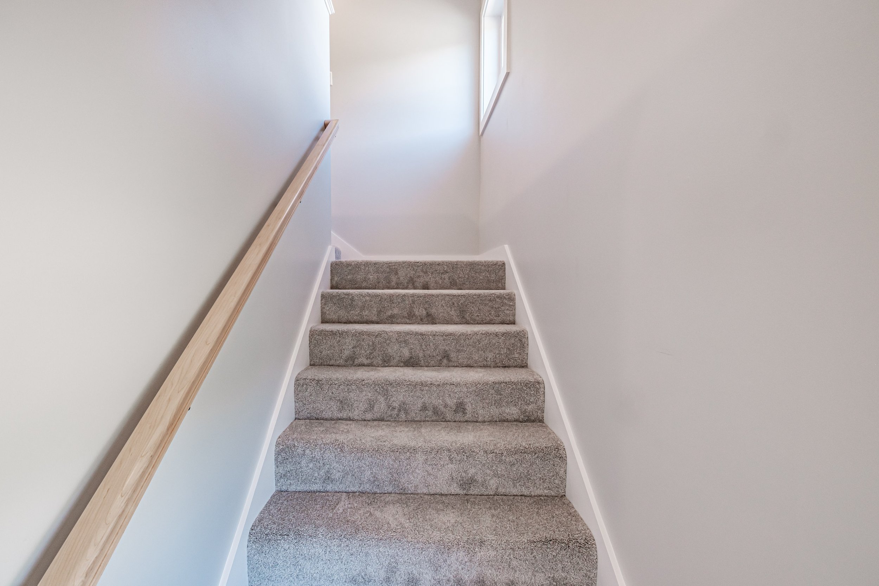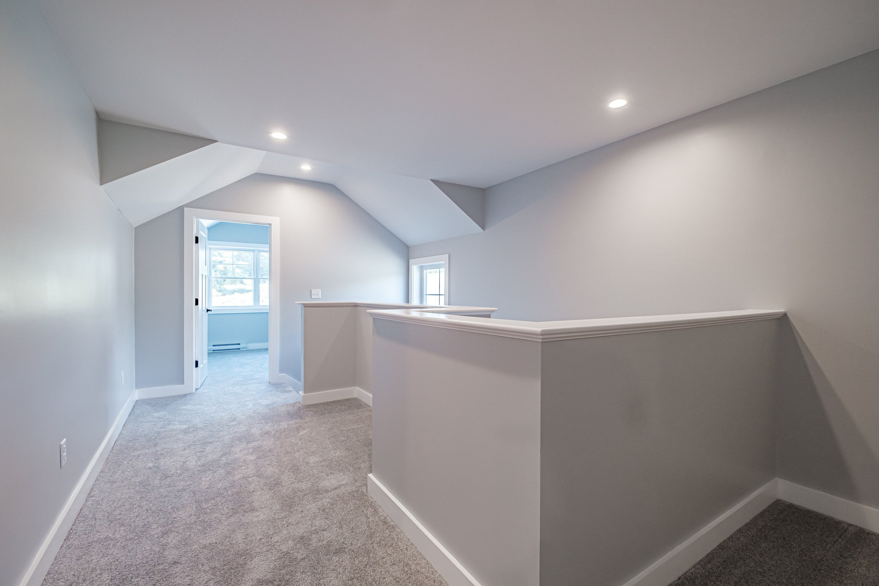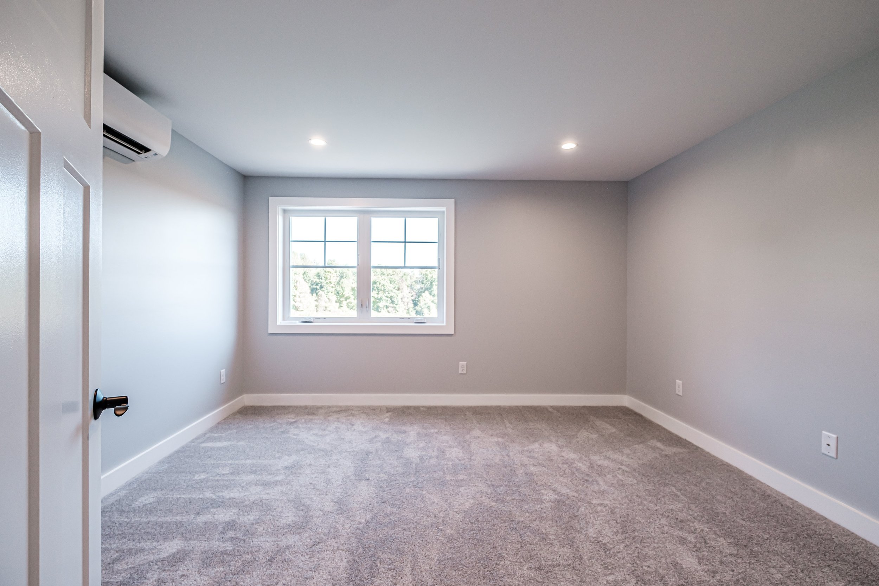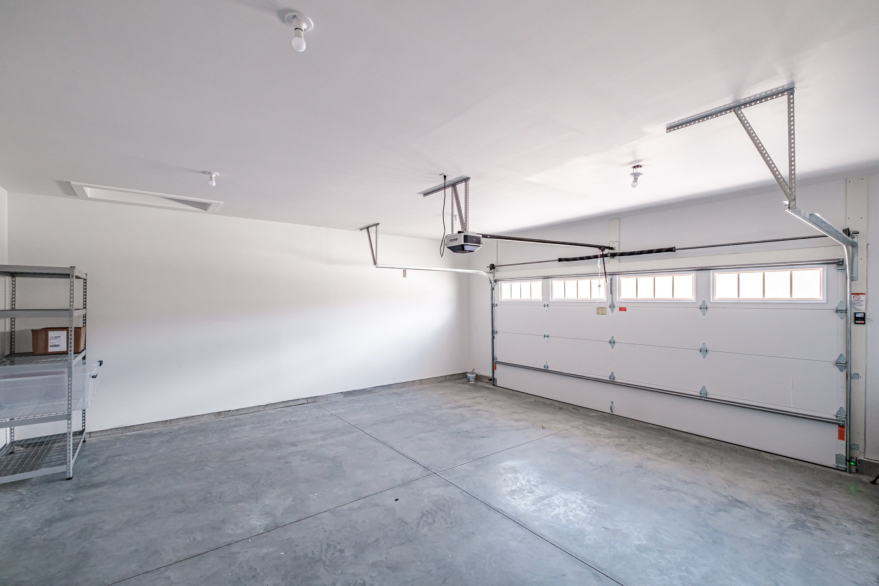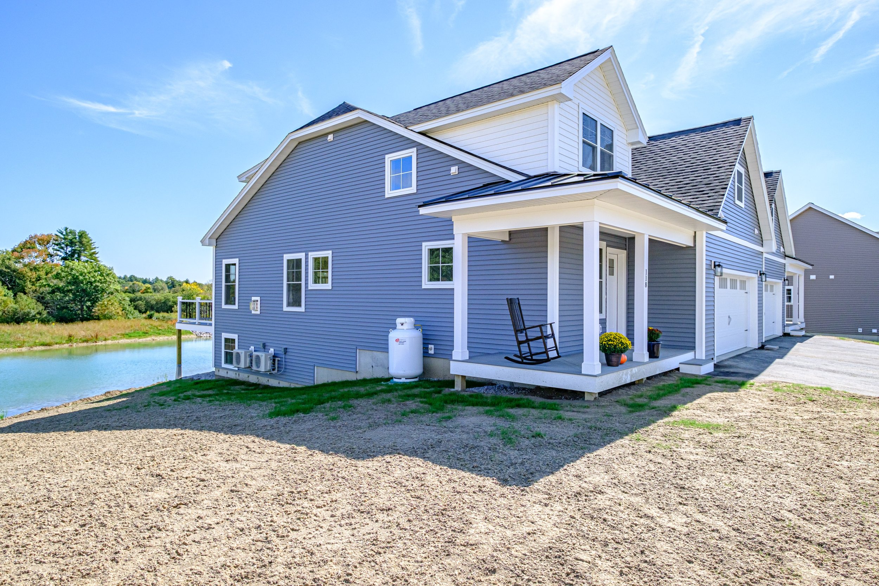
the pRIDE design
3 BED | 2.5 BATH | 1970 SQ. FT.
the sAME pride floor plan in two, unique facades
PRIDE “A”
PRIDE “B”
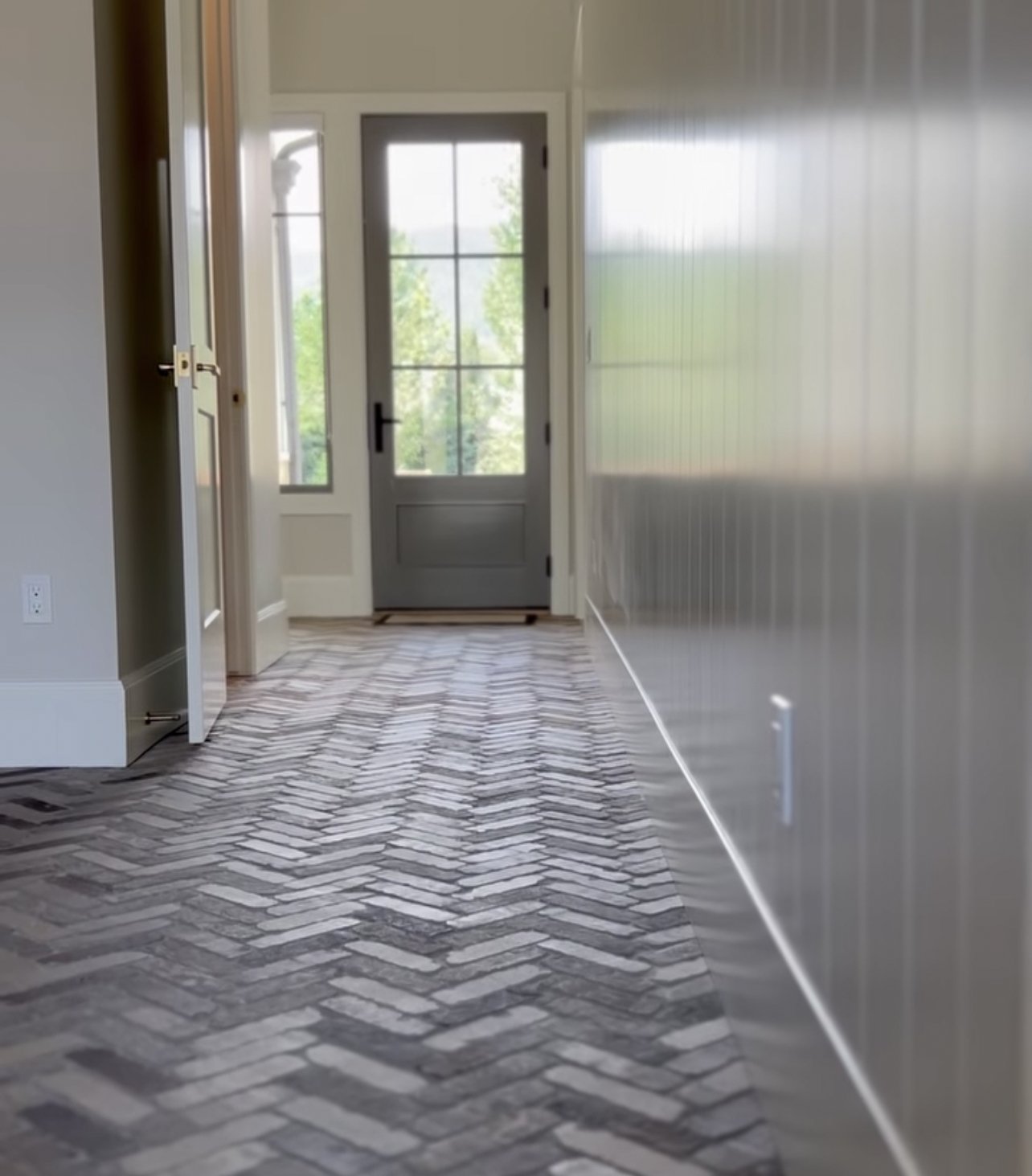
construction highlights
Covered Front Porch
Open Floor Plan
Attached Two Car Garage
First Floor Primary Suite
Walk-In Closet
Granite Countertops & Stainless Appliances
Quality Finishes/Selections
Flooring Allowances
Large Laundry Room
Heat Pump Hot Water, Heat and A/C
Energy Efficient Construction
The Pride design is a spacious two-story cottage that greets you with a large covered front porch, leading into a tiled mudroom with access to the two car garage. The kitchen, dining area, and living room all share the same inclusive floor plan that opens to a large deck at the rear; enjoying views of the rolling landscape Brooks Edge Farm offers. A balcony staircase brings you from the first floor living space up to a common hallway and den. The additional full bathroom, a laundry room, linen closet, as well as two bedrooms are all located on the second floor. The primary suite is located on the first floor and comes standard with a walk-in closet, granite countertop vanity, and large shower. Customize this floor plan to your own needs with optional additions such as a first floor washer/dryer hookup, a second floor enclosed office, or seasonal bonus room off the living space, plus more! Most Pride style units at Brooks Edge Farm come standard with a full sized unfinished basement for storage/utilities and some daylight units will have expansion potential for additional bedroom needs.
3D RENDERINGS ARE FOR ILLUSTRATIVE PURPOSES ONLY
Pride Layout
PRIDE -a-
3 BED | 2 1/2 BATH | 1970 Sq. Ft.
PRIDE -b-
3 bed | 2 1/2 bath | 1970 Sq. ft.
PRIDE “B” STREET VIEW
PRIDE “B” REAR VIEW (BONUS ROOM OPTIONAL / DECK STANDARD)
PRIDE -MORE VIEWS-
